Episode 90 – Renovation Story – Sinking columns, replacing historic trim, working with an architect and finding the right contractor
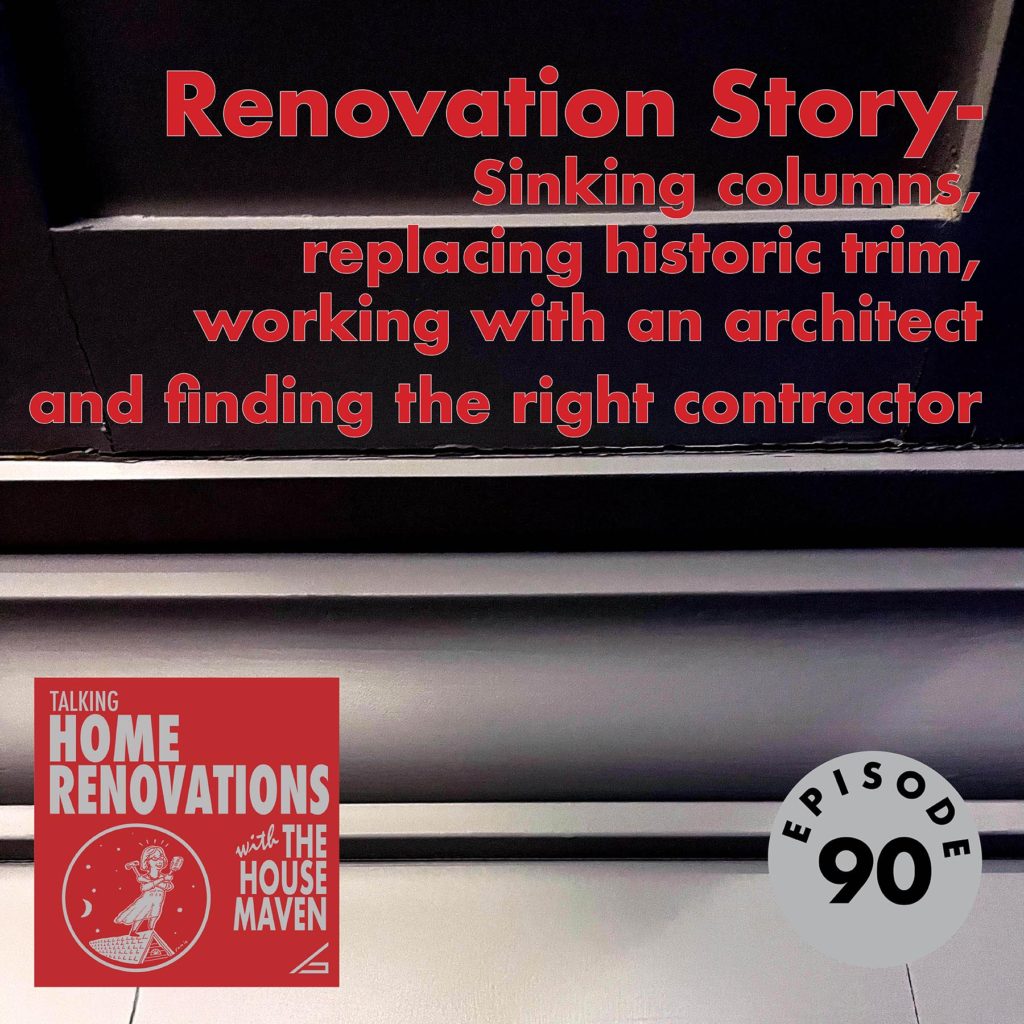
In this renovation story, Tom Hazzard of Podetize joins me to discuss the renovation of his 1905 Upstate New York house on Chautaqua Lake. He talks about working with an architect on an old house to add a garage and an indoor pool, figuring out how to fix his sinking porch columns, finding the right […]
Episode 89 – Renovation Story – Removing vinyl siding, honoring history, using salvaged materials and Passive Survivability
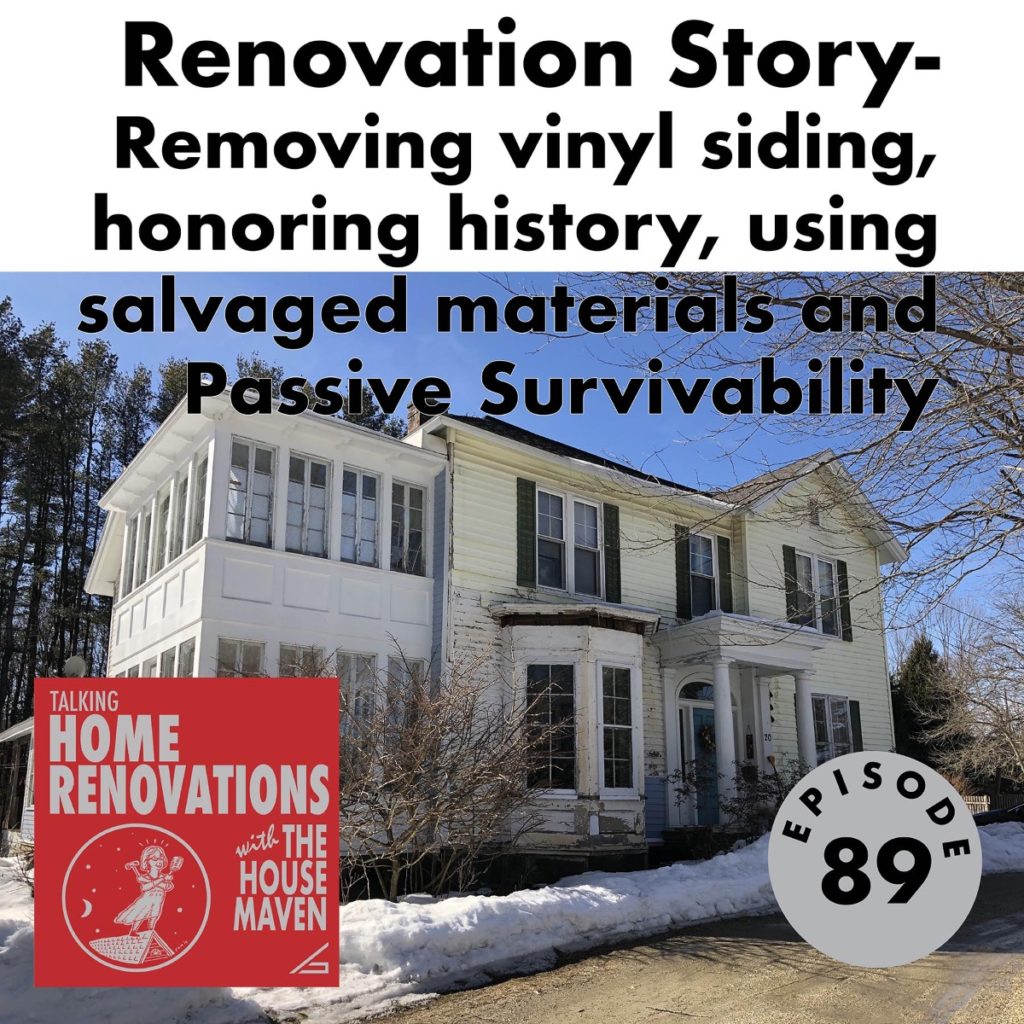
Vinyl siding. Do we love it? Does it make us sad? What is the problem with it? Should we be removing vinyl siding? Architect Wendy Brown talks about her 1894 Italianate house in Western Massachusetts that she and her husband have been working on for 24 years. Should we remove vinyl siding from these old […]
Episode 88 – Renovation Story – From renovation disaster to building a love story

What happens when a lawyer buys a condo and tries to replace the tile floor? Maybe it was a renovation disaster. Maybe you don’t want to know. With whom does she find love? Listen and find out. Mitra Shahri is a well-known and very successful attorney licensed to practice law in Oregon and California. After […]
Episode 87 – Listener Chat – Hoarder Houses

3rd generation soybean and corn farmer Michaele Novinger wrote to me asking about my experience renovating a hoarder house. She is about to take on her own hoarder house renovation project and isn’t sure what to expect. I invited her to come on the show in the first of what I hope will be a […]
Episode 77 – Renovation Story – Aging Pines Homestead
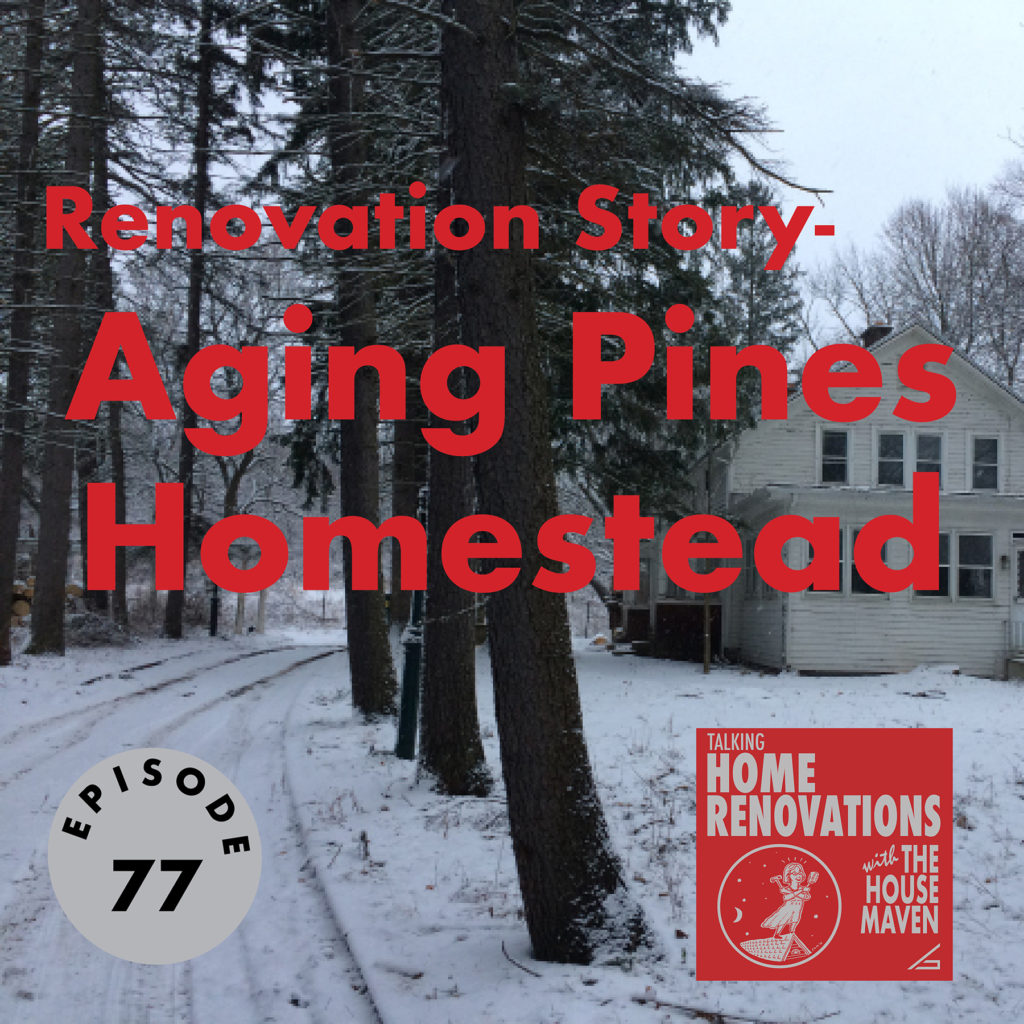
Jake Flitton and his family bought an abandoned house in upstate New York–this episode is about their farmhouse renovation journey. About our guest: Jake Flitton is a licensed architect, practicing in East Aurora NY. He runs his firm from his home office or dining room table, or the living room couch, whichever is most comfortable […]
Episode 74 – Renovation Story – Transitions
This episode is a renovation story, told by Teresa Younkin. She describes four major renovations she has been through and what they taught her about life. About our guest: Teresa Younkin is a Leadership Coach, Consultant, and Expert specializing in helping healthcare leaders and teams bring their multi-level health IT initiatives to fruition and deliver […]
Episode 66 – Renovation Story – Split Level Outside of Chicago
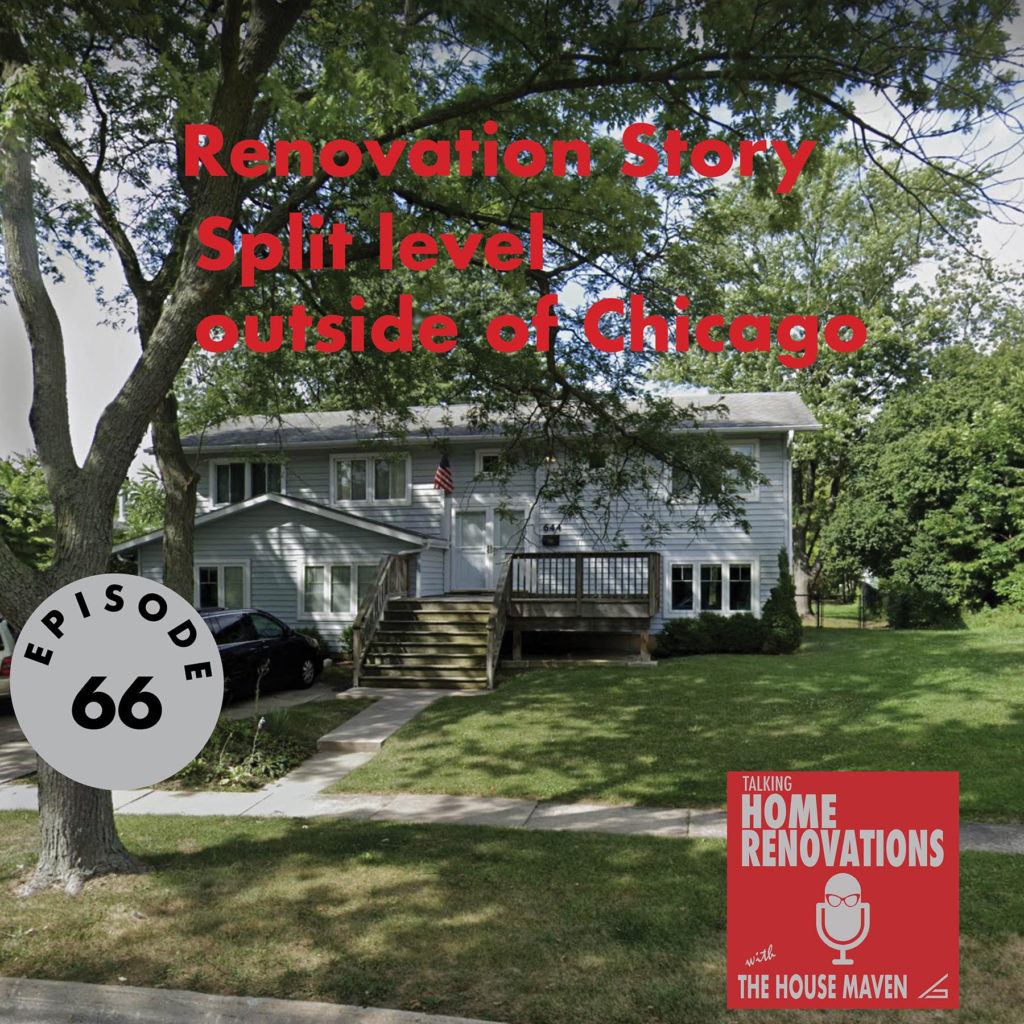
Just today I was visiting a split level entry house for a potential project. Sometimes there are two levels and sometimes there are 4 levels. Either way the entry is raised and the basement/main floor is partially submerged. The ceilings on the ground floor are typically 7 to 7 1/2′ feet. On top of all […]
Episode 66 – Renovation Story- Split Level Outside of Chicago

Today’s episode is a split level renovation story about a house in the Chicago suburbs owned by two architects. Katharine MacPhail 00:00 Hey, it’s the House Maven. Are you on Clubhouse? I just started a new club called Talking Home Renovations. It has a room every Saturday morning at 10am Eastern, where we can talk […]
Episode 64 – Renovation Story – California Ranch in New England
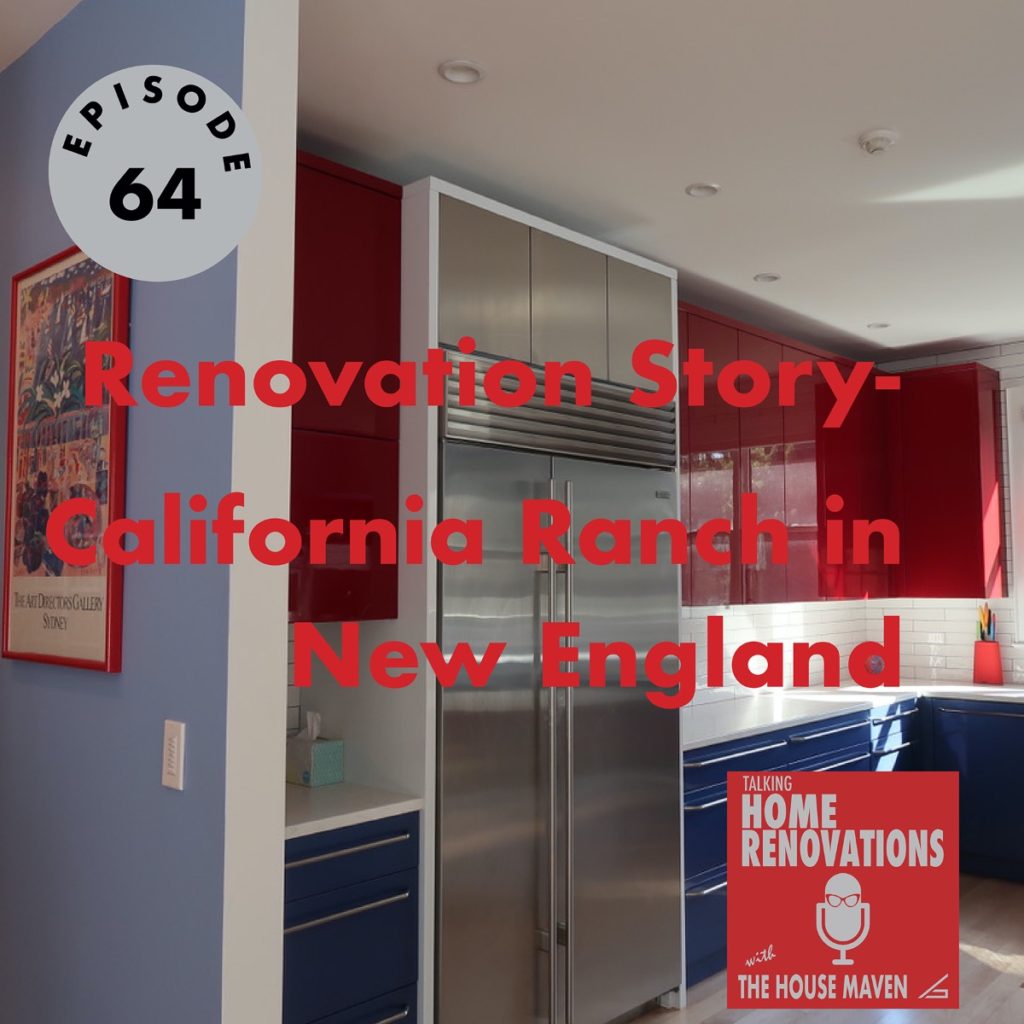
This episode is about renovating the rare California Ranch in New England. You don’t see them here much, but Jenny created her dream kitchen in hers. Katharine MacPhail 00:11 Welcome to Talking Home Renovations with the House Maven. I am your host, Katharine MacPhail. I am an architect who practices in eastern Massachusetts. Most of […]
Episode 56- Renovation Story – Indianapolis 1939
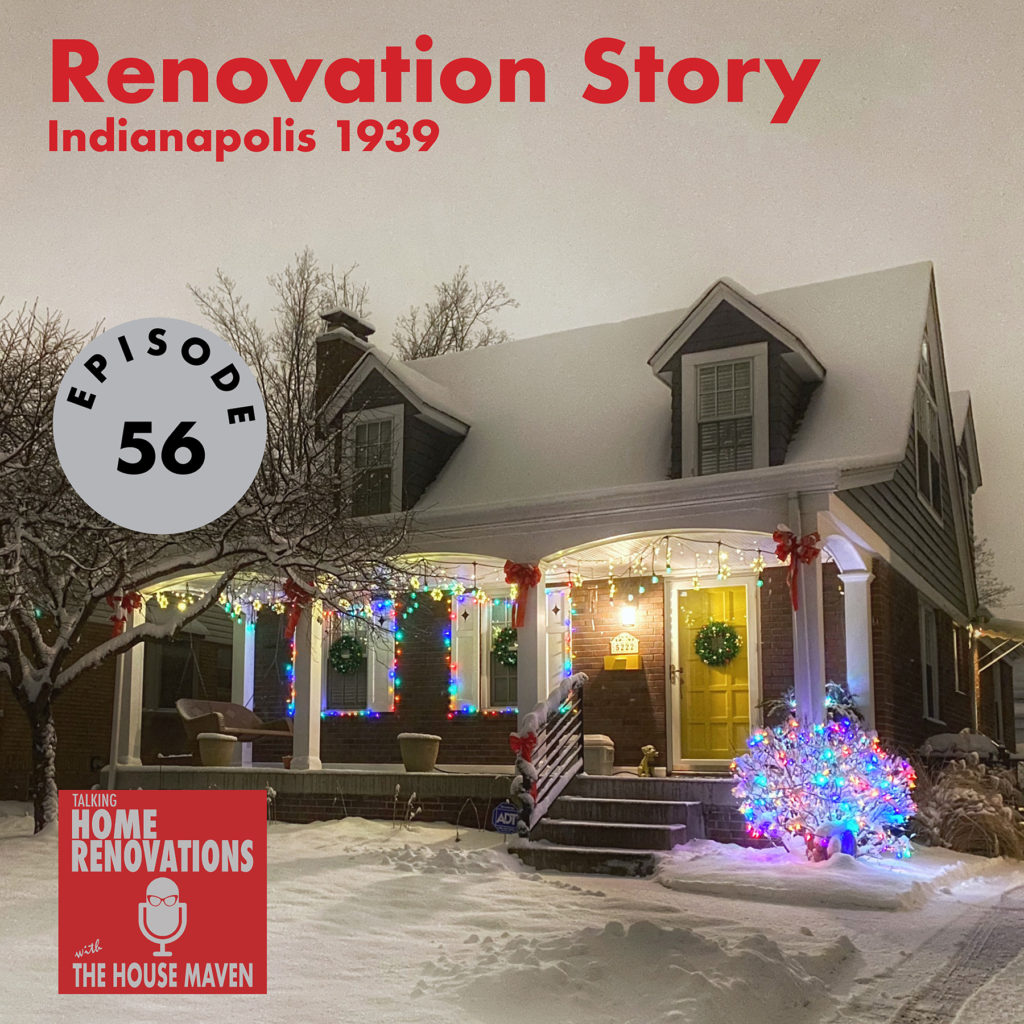
Jeff Echols met me over Zoom to discuss the experience of renovating and caring for his Indianapolis house built in 1939. This is a great example of an old house renovation in Indianapolis. Jeff is the Director of Brand Strategy at EntreArchitect, and we met through his daily Context and Clarity sessions – now we […]