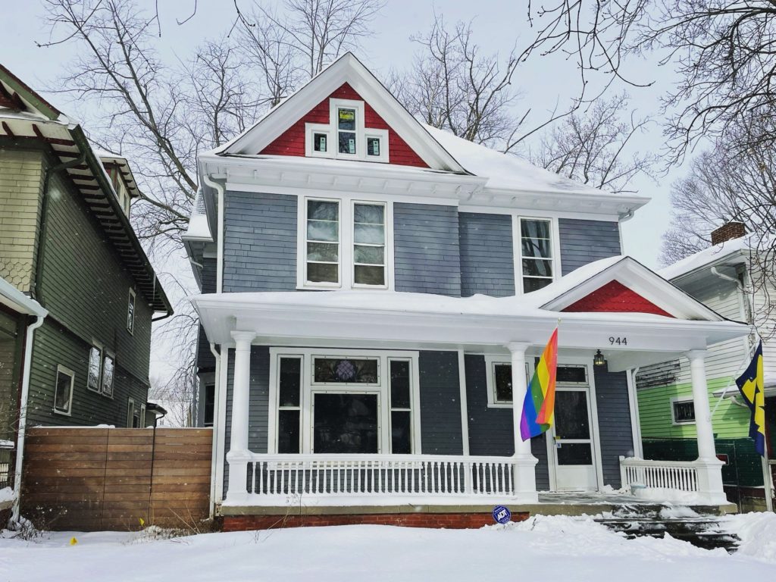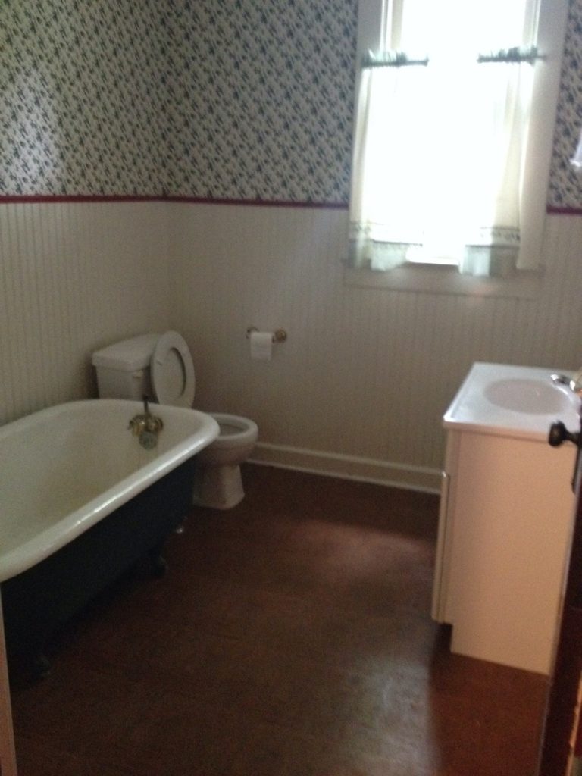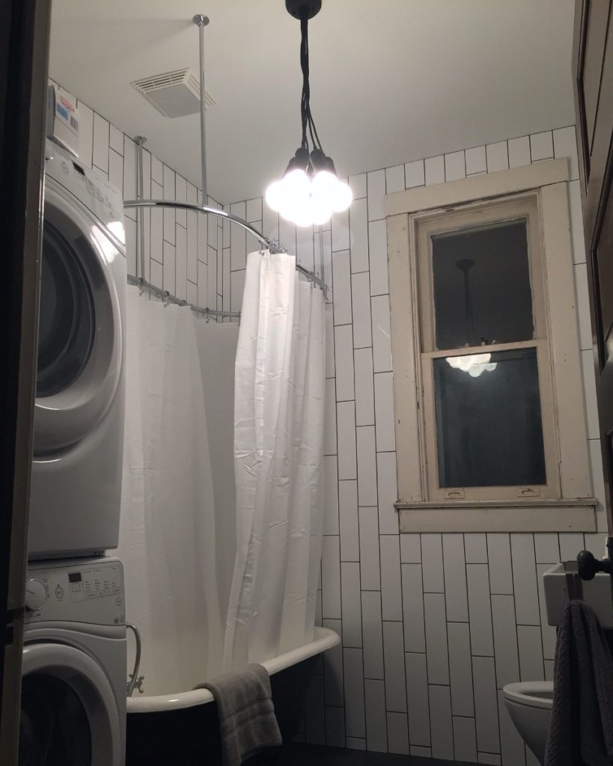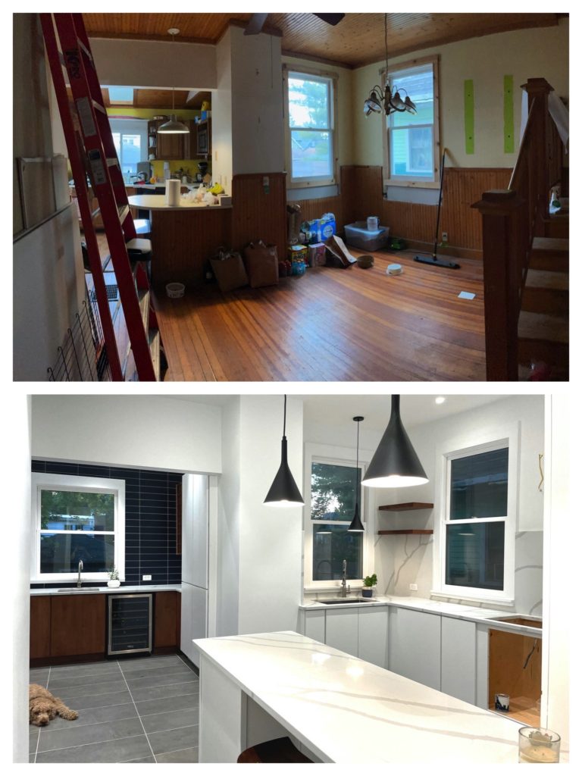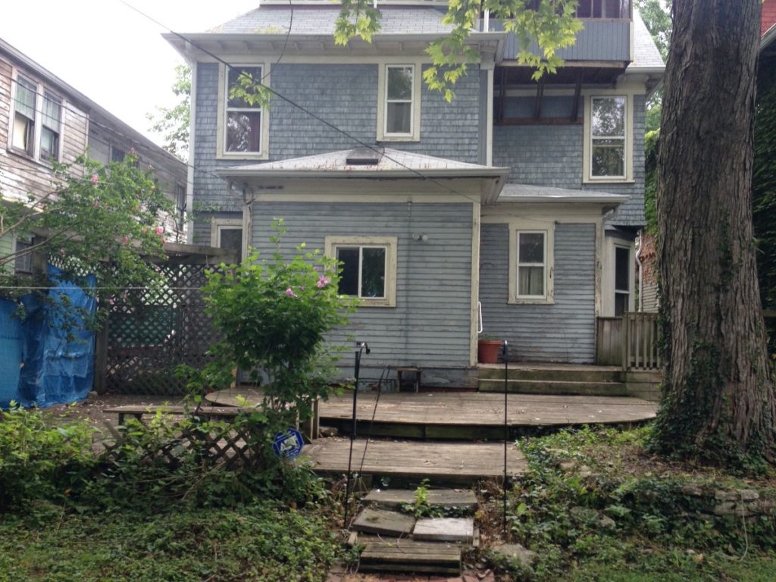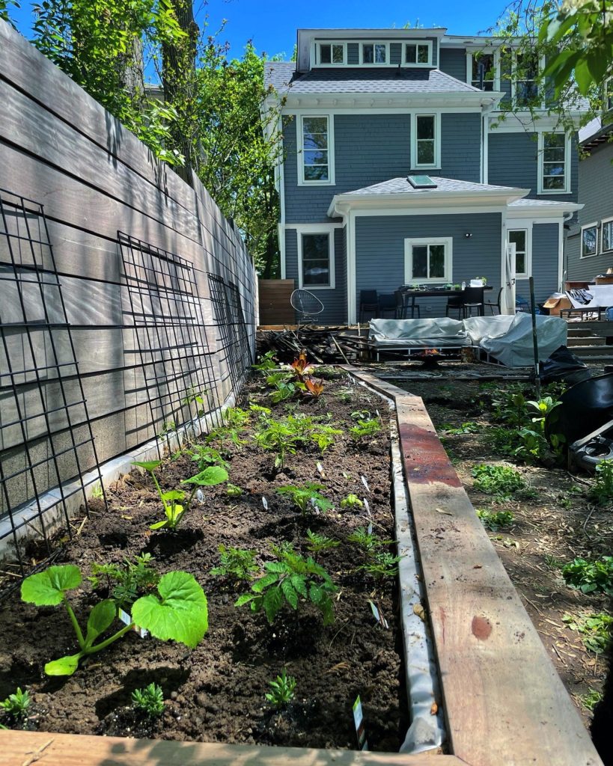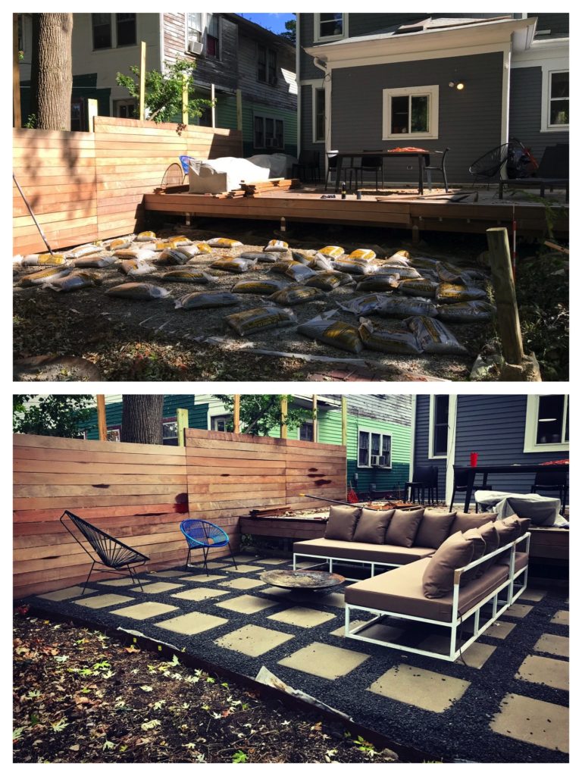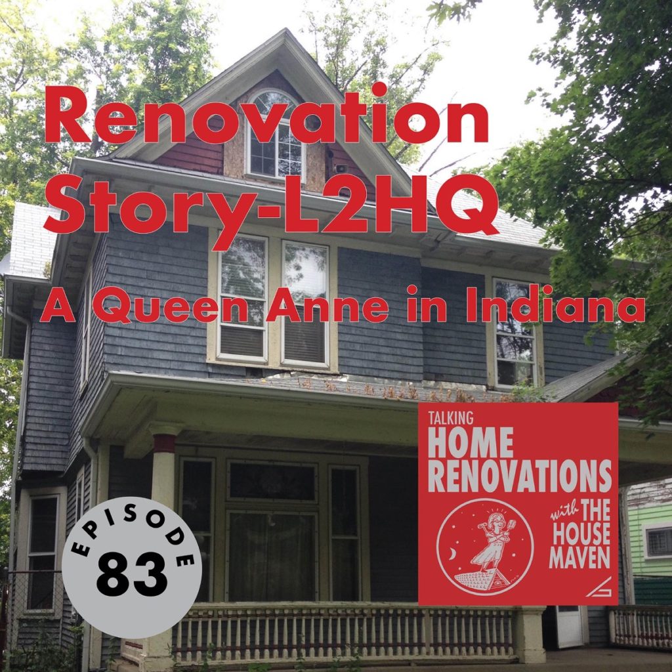
Lora Teagarden is an architect from Indiana who has gained a following on Instagram (@l2designllc) as she documents the renovation of her headquarters in Indianapolis. We first met when she was a guest on the other show I’m involved with (as a co-host), Context and Clarity with Jeff Echols and Katharine MacPhail, where she spoke about writing and publishing books. The renovation of her house has been going on for many years, and in our episode she shares many useful insights learned during her experience. She shared some great Queen Anne renovation before and after pictures. This is a great renovation story!
